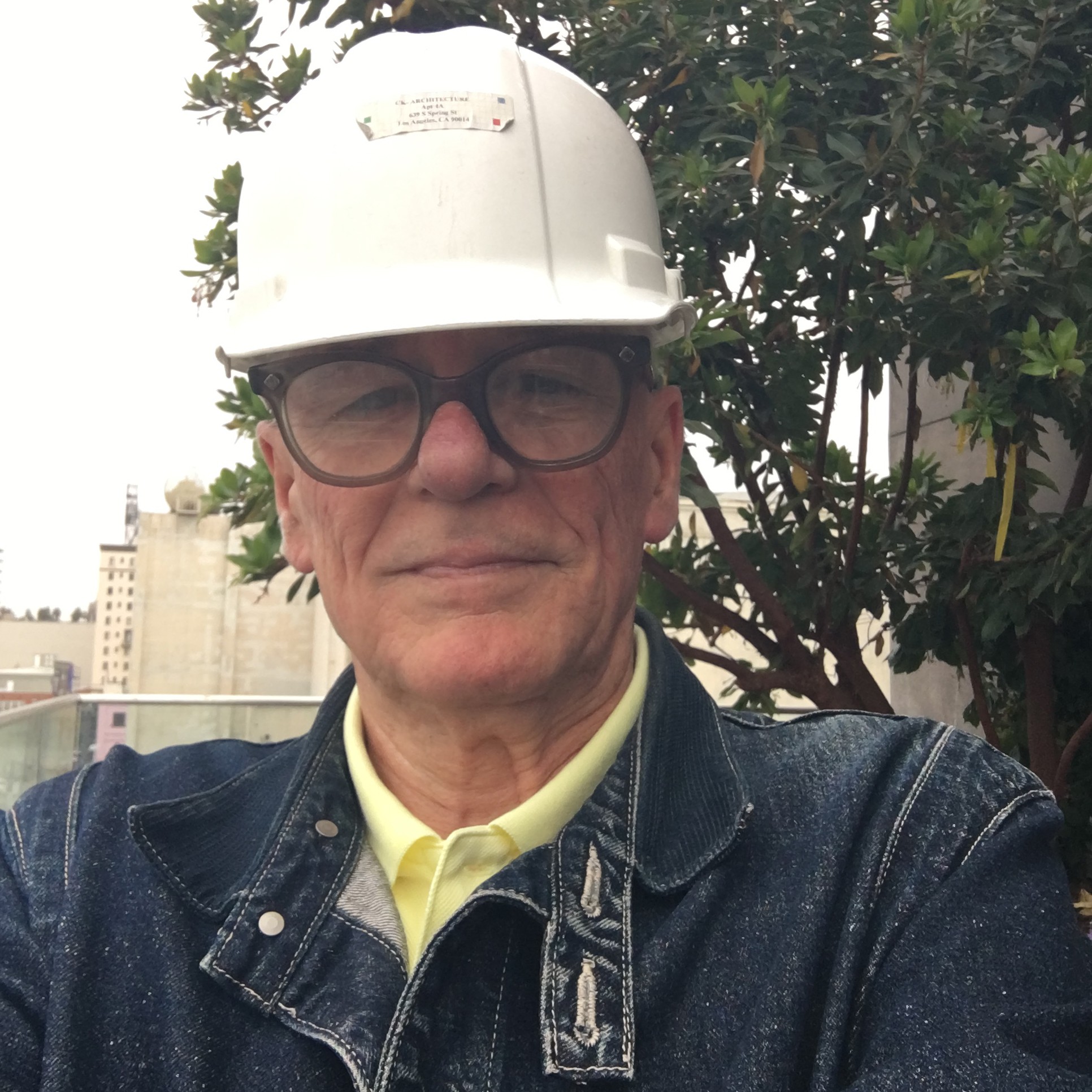

Today we’d like to introduce you to Christoph Kapeller.
Hi Christoph, so excited to have you on the platform. So before we get into questions about your work-life, maybe you can bring our readers up to speed on your story and how you got to where you are today?
I was born in Graz, Austria and came to Los Angeles to earn my Masters degree in Architecture at USC. I immediately fell in love with the City and its surroundings. After completing my degree, I worked for several well known architectural firms such as the late Frank Israel, Agrest and Gandelsonas and AC Martin & Associates. During that time I also met my wife Adriana.
In 1989, I entered the international architectural competition for the New Library of Alexandria, Egypt together with four Norwegian and American friends. This prestigious competition was organized by UNESCO and the Egyptian Government and we won the first prize among 526 participants.
The same year, we founded the architectural and landscape practice Snøhetta in Oslo, Norway where I moved with my wife. It took eleven years to design and construct this prestigious project, eight of which I spent in Egypt overseeing design and construction of the 970,000 square foot library. After the completion of the library in 2002, I relocated to my favorite city, Los Angeles, to pair my European design sensibility with the growing sustainability movement and natural beauty of California, and I opened the practice “CK Architecture” in downtown.
In addition to my practice as architect, I have lectured, written and published a number of critical articles and was a member of the design faculty at the USC School of Architecture from 2002 to 2012.
Since 2012, I have become seriously interested in photography. I taught myself the art of large scale film photography and I have since used many types of photographic practices to enrich my perception and understanding of light on surfaces and in architecture in general.
Alright, so let’s dig a little deeper into the story – has it been an easy path overall and if not, what were the challenges you’ve had to overcome?
There are always challenges in our profession, especially during the construction phases of a project. For me the greatest challenge was the overseeing of the construction for the New Library of Alexandria, Egypt. Originally, the completion was scheduled within four years, but in the end it took seven years to complete the project. The situation was made more difficult due to the fact that we were operating in a completely different cultural and political environment in Egypt and that a large amount of systems and materials had to be imported from abroad. Nevertheless, these years on site taught me a lesson on how to operate with international contractors on a world-renowned project. In the end, we stood our ground and the resulting library gained the highest praise from the international press and critics alike and won the Aga Khan prize for architecture.
Great, so let’s talk business. Can you tell our readers more about what you do and what you think sets you apart from others?
Over the years, CK Architecture has won numerous prizes and awards in international design competitions such as, the Aga Khan Award for architecture and finalist at the Aomori Northern Housing Complex competition in Aomori, Japan judged by Tadao Ando and Jean Nouvel. Others include a third prize at a master plan competition in Holte- Stukenbrock, Germany and honorable mentions in the Malama Learning Center competition, Hawaii; and the Urban Habitats competition in Charlottesville, Virginia.
At CK Architecture our design process is largely inclusive. Our research driven design approach combines European contemporary sensibility with Californian lifestyle and sustainability. Design thinking allows us to approach each project differently in accordance with its place and the client’s requirements. No project is too small or too large, from single family residences to large institutional buildings, we strive for excellence and client satisfaction.
At CK Architecture, we believe in design that delights human perception through full integration of architecture and landscape, indoor- outdoor spaces and the total exploration of natural light. Through close attention to circadian rhythms and building orientation as well as through the collaboration with top notch lighting designers and engineers, we strive to bring the joy of living with natural light to the inhabitants.
Before we go, is there anything else you can share with us?
We just completed the Whisky Hotel on Wilcox Ave. just north of Hollywood Blvd where we did both, the architectural and the interior design. , a 132-room boutique hotel in the heart of Hollywood. With its delicate balance between contemporary design sensibility and a hint at the glory of past Hollywood, the Whisky Hotel provides the ideal venue for guests to enjoy the city whether they come for business or leisure. It includes a ground floor restaurant and lobby and a lushly landscaped rooftop restaurant and bar featuring unforgettable views of the city and the hills.
Contact Info:
- Website: https://www.ck-architecture.com/
- Instagram: https://www.instagram.com/ck_architecture/
- Facebook: https://www.facebook.com/CK.Architecture/
- LinkedIn: https://www.linkedin.com/in/christophkapeller/
- Other: https://www.whiskyhotel.com/
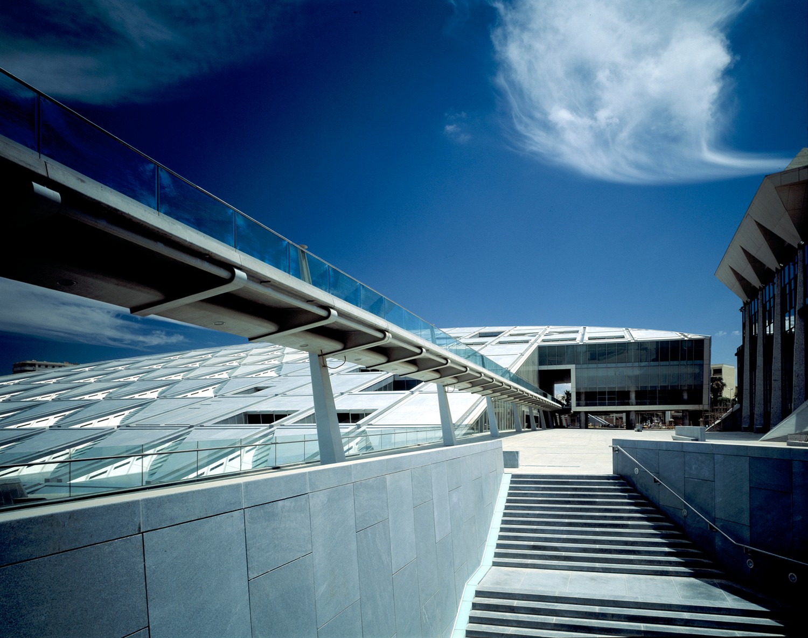
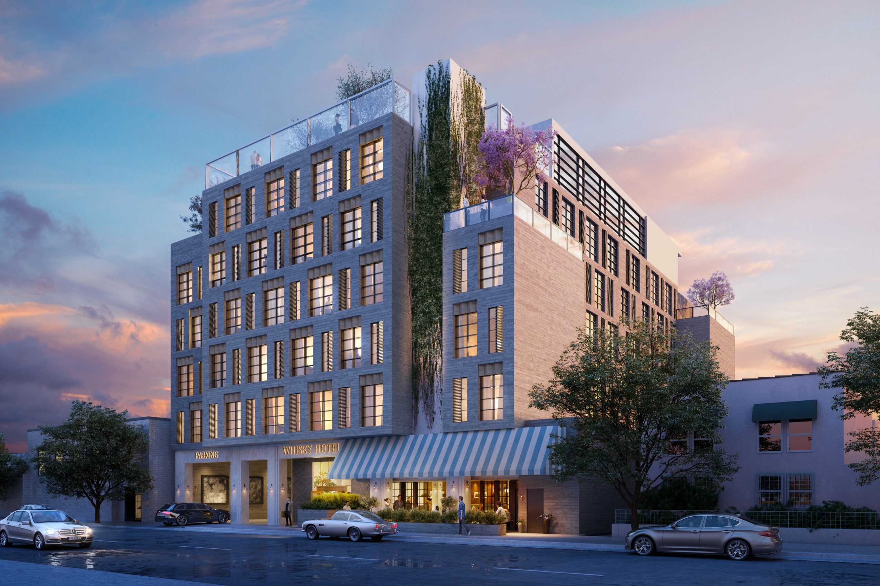
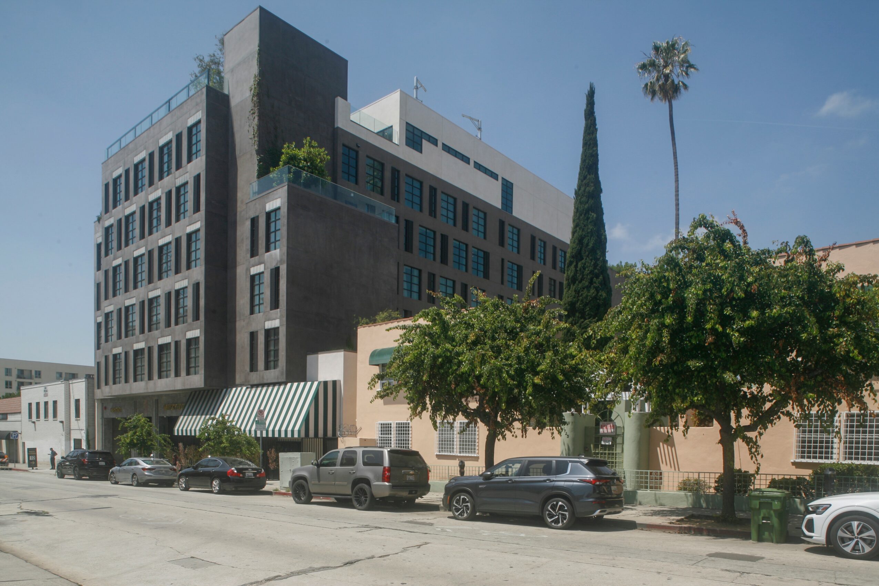
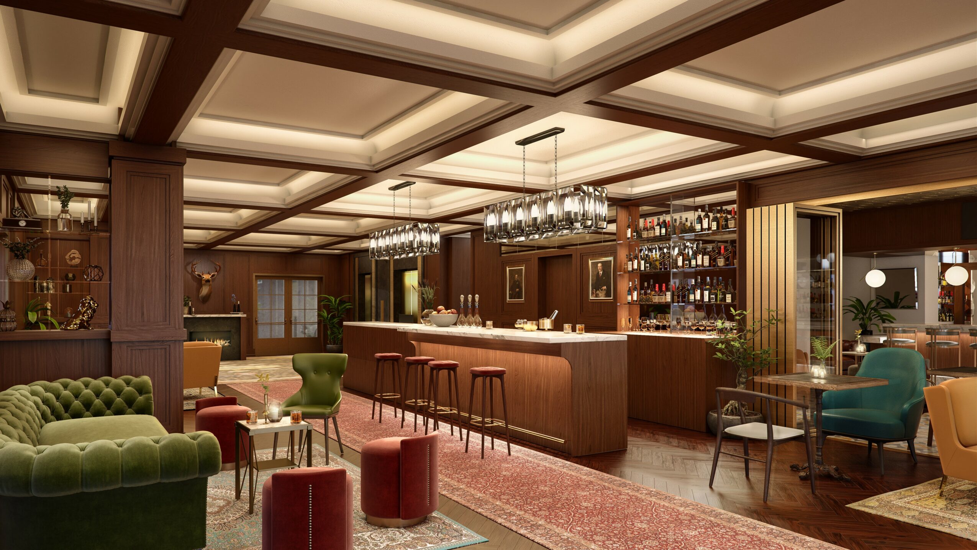
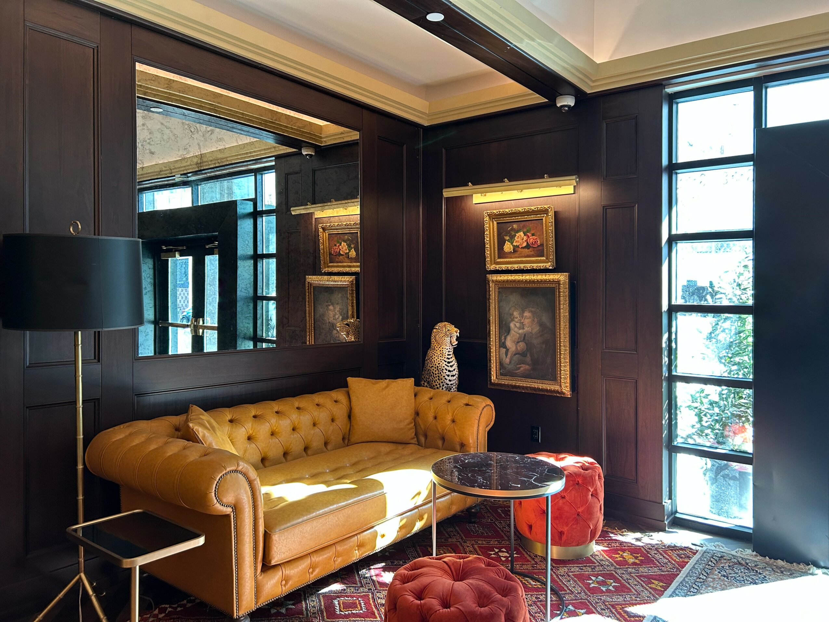
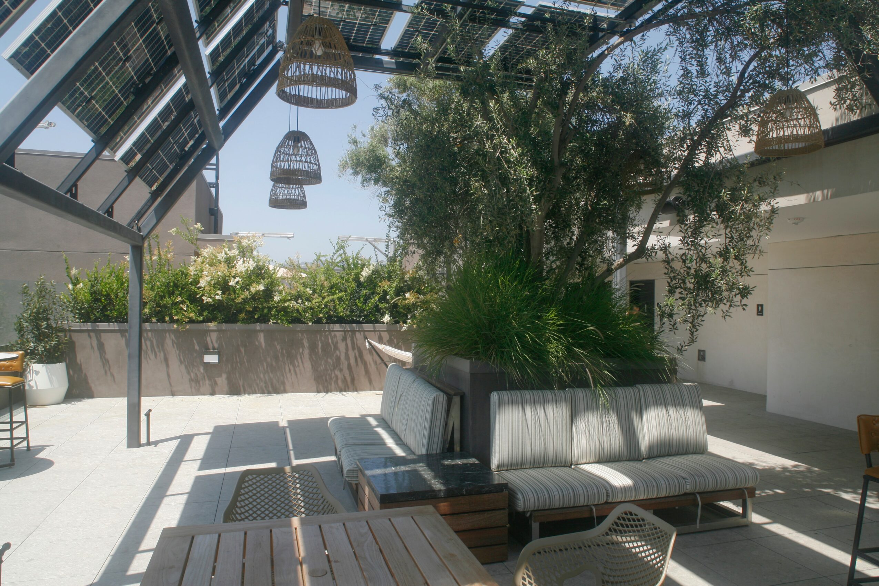
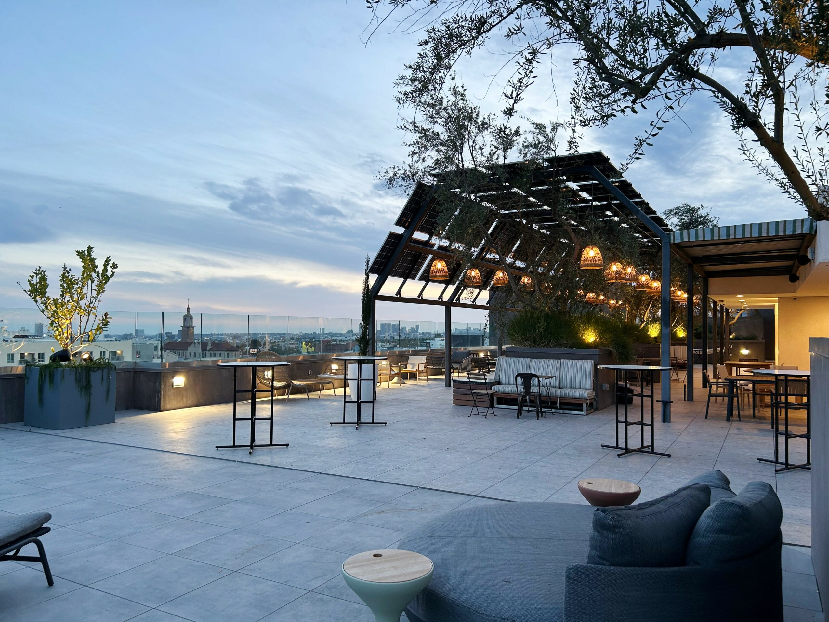
Image Credits
CK Architecture, Gerald Zugmann, Kilograph














