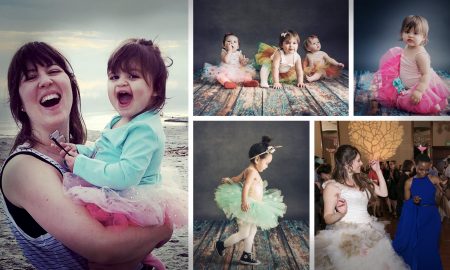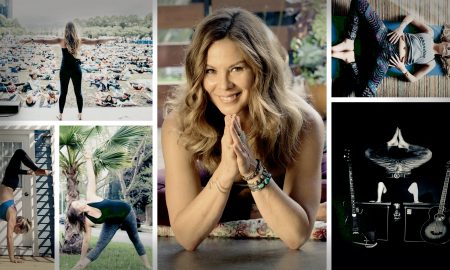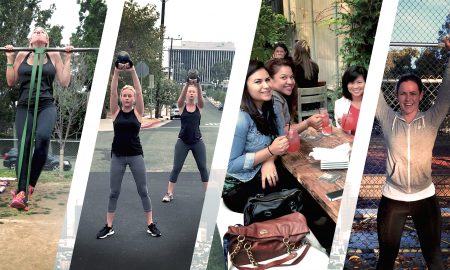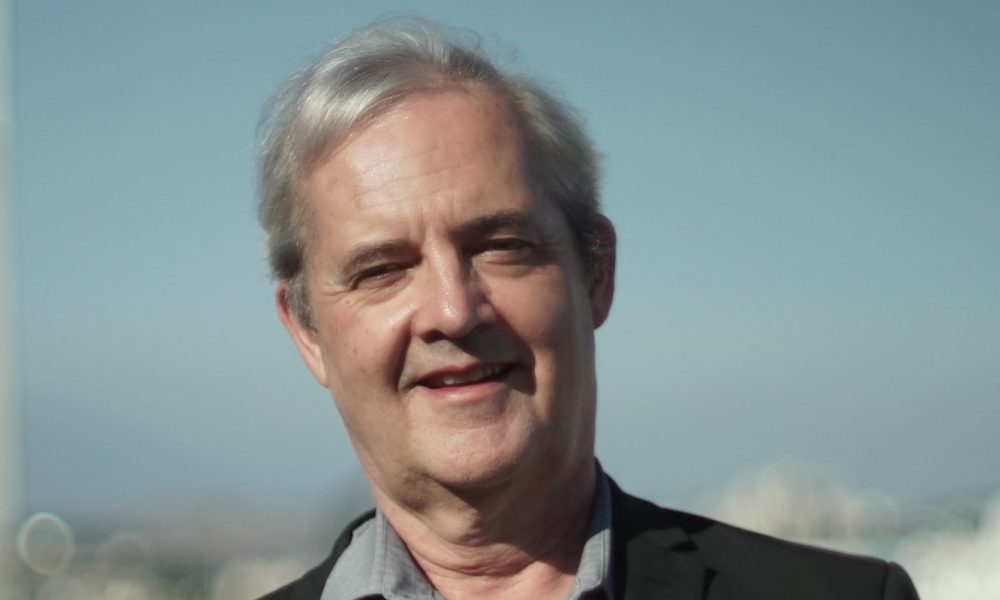

Today we’d like to introduce you to John Dale.
Hi John, thanks for joining us today. We’d love for you to start by introducing yourself.
I was born in Ottawa, Canada, the son of a museum director/art historian and an occupational therapist / homemaker. I grew up in Ottawa, Toronto, Vancouver, and London, Ontario and I loved to observe these fast-growing cities from an early age. At the age of eight, I was drawing cityscapes. By the age of 10, I knew I wanted to be an architect. I invented a whole island nation so I could map its provinces, rivers, highway network and major cities.
I received my Bachelor of Architecture at the University of Toronto and then worked for two of Canada’s leading architects, Ron Thom and Barton Myers, before heading to Graduate School at MIT in Cambridge, Massachusetts. MIT provided amazing opportunities for research and travel. I made several trips to Europe and spent a summer in Southeast Asia, working for Ken Yeang in Kuala Lumpur and staying in a village to record self-built housing in Sri Lanka. At the end of my studies at MIT, Barton Myers invited me to join him in his new practice in Los Angeles.
After an exciting decade working on major institutional projects and competitions in the US and Canada, I was invited to join Perkins + Will as their lead designer in their newly established Pasadena office., focusing on school design. That became the focus of my practice for the next 25 years of my career. In subsequent years, I worked for ZGF and briefly on my own before joining the Architecture and Engineering Firm HED. My roles over the course of more than two decades there included Principal, Studio Design Leader, Pre-K12 Studio Leader, and a three-term stint on the company’s Board of Directors.
The final chapter of my career in architecture is only just beginning. Earlier this year, I left HED and accepted the invitation to partner with architect Albert Sawano and to become a Principal of Architecture and Planning at his firm, Synchronis. Together, we offer a deep portfolio of multi-family housing, industrial and retail work, and a wide range of public and private educational projects. we are an intimate, highly experienced, hands-on practice that offers a distinct practice alternative in today’s marketplace.
Alright, so let’s dig a little deeper into the story – has it been an easy path overall and if not, what were the challenges you’ve had to overcome?
Architecture, like any profession, has its ups and downs. As a student of architecture, your focus is on the design of ideal buildings for like-minded clients where you have complete control of the outcome. The profession, by contrast has to mediate between schedules, budgets, a varied talent pool, the imperative for collaboration, the necessity of compromise. In larger companies, internal politics and competition for recognition and resources come into play. In large complex projects, there are many decision-makers, and the integrity of the design is not always the primary driver. The ups and downs of the economies can be very disruptive to the evolution of the design of the continuity of team members on a given project.
Can you tell our readers more about what you do and what you think sets you apart from others?
One of the joys of my professional life has been in the extra things we do to enhance our profession and give back to our greater community. Since moving to LA, I have found multiple ways of contributing beyond my immediate professional responsibilities. Here are some highlights: I was actively involved with the Armory Center for the Arts in Pasadena for over two decades, first as a member of the Gallery Subcommittee, then as Chair of the Building Committee as the Armory underwent major renovations, and subsequently as a member of the Board of Directors. I was closely involved with the LA Chapter of the American Insititute of Architects, serving on the Board of Directors, the California Council, and as Chapter President. I also was part of the leadership group as well as Chair and President of the National AIA Knowledge Community -the Committee on Architecture for Education. I am currently the second longest-standing member of the Board of Directors for the A+D (Architecture and Design) Museum and its President for three years. I was also honored to serve for several years on the Board of Directors of the non-profit housing provider Abode Communities and on the Board of Trustees for one of my daughter’s schools – Pasadena Waldorf School.
In 2017, I teamed up with a former Colleague at MIT, Stephen Kendall to create the Council on Open Building of which I am President. In a nutshell, the Council’s vision is that cities will be made up of Open Buildings that are adaptable resilient, and contribute to a sustainable future. Our mission is to advocate for the power of Open Building to propel regulatory and systematic reform to ensure the vibrancy and longevity of urban environments. We offer an approach to designing buildings that imbeds adaptability to keep pace with changing patterns of living, working, learning, caring, and playing. Before leaving HED, I was Principal-in-Charge for the Discovery Building at Santa Monica High School in collaboration with Moore Ruble Yudell -an internationally recognized, award-winning project that exemplifies the adaptable characteristics that exemplify the Open Building approach. This unique perspective is a cornerstone of the Synchronis practice moving forward.
Where we are in life is often partly because of others. Who/what else deserves credit for how your story turned out?
My first supporters and mentors were my parents, who encouraged my love of art and architecture and allowed me to spend endless hours drawing and building cities in the attic and basement of our home(s). (They recently left this earth at the ages of 101 and 97! after a fulfilling life together). Another mentor and supporter was a close family friend and local artist, Sylvia Clarke who took me on sketching outings. In undergraduate architecture school, I was particularly grateful for the moral support and encouragement I received from Toronto Architect Bill Grierson. At MIT, John Habraken as my instructor and thesis advisor, introduced me to Thematic Design and Open Building. Canadian architects Barton Myers and Ron Thom gave me the opportunity to grow and develop as an architect at an early time in my professional life. California architect, Gaylaird Christoper hired me to work at Perkins + Will and trusted in my ability to take leadership over all the design in the Pasadena office. Gary Skog, former CEO of HED -then Harley Ellis Devereaux -supported my promotions as Principal and Member of the Board and helped me navigate the corporate world. Suzan Edwards, marketing co-ordinator extraordinaire, took a special interest in helping me formulate my fellowship submission that landed me an ‘FAIA’ in 2008. Finally, my partner at Synchronis, Albert Sawano is offering an exciting new phase in my evolution as a practicing architect. I am very grateful to these people and many others unmentioned here who have helped me on my journey.
Contact Info:
- Website: www.synchronis.design
- Linkedin: #design, #businessofarchitecture, #multifamilydevelopment
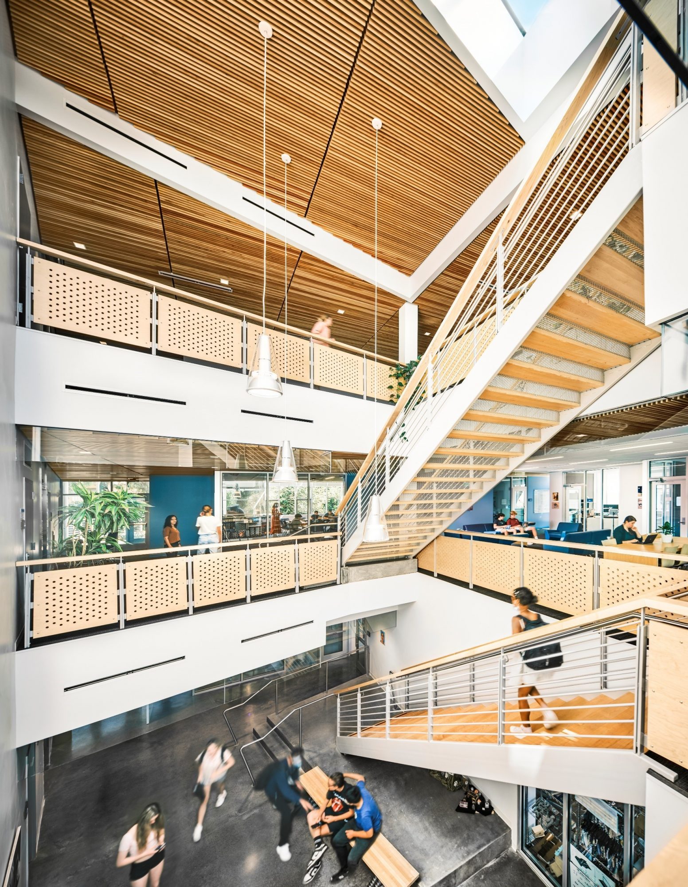
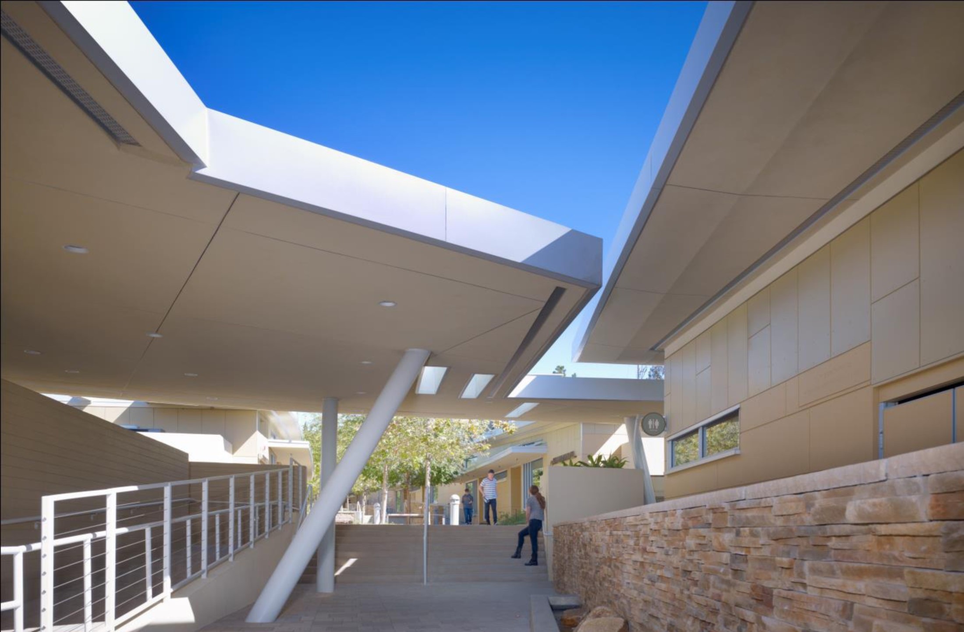
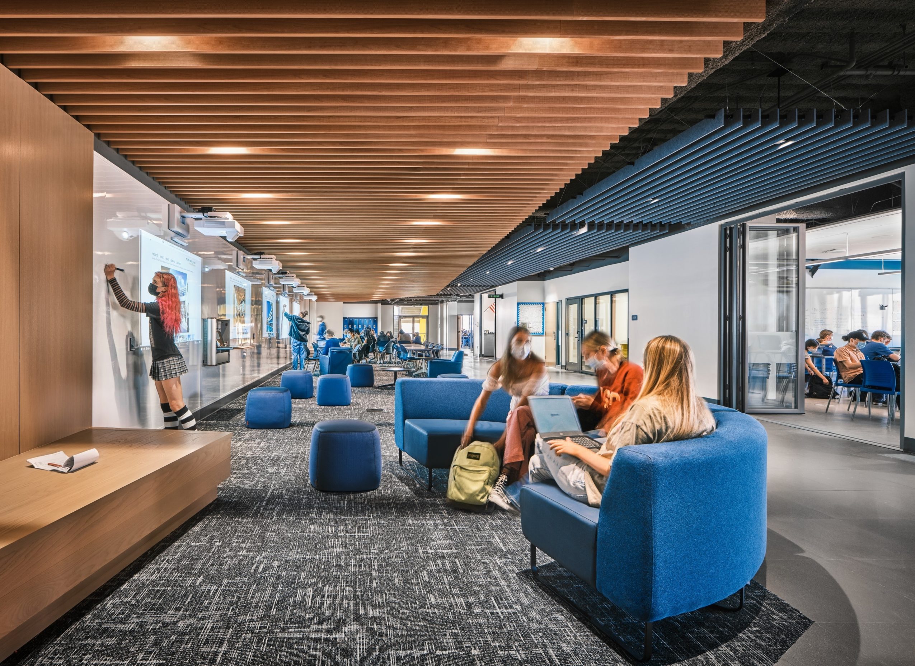
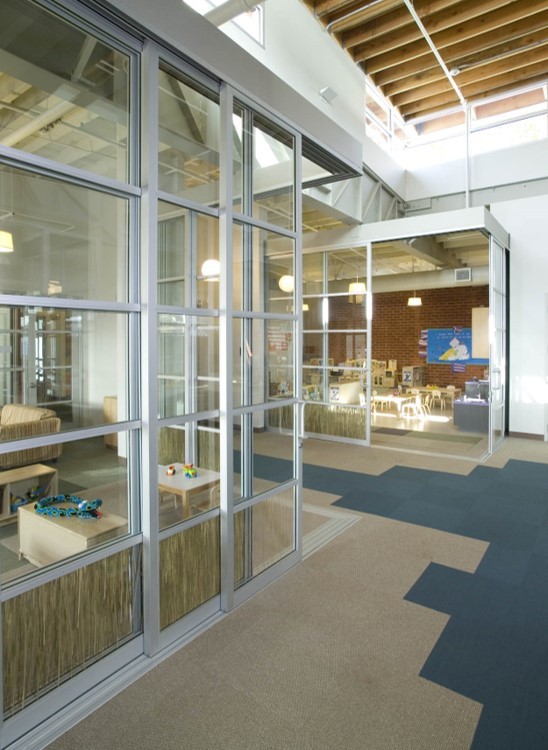
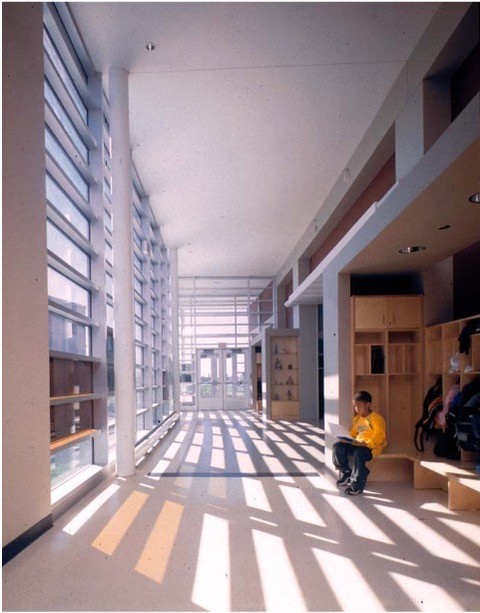
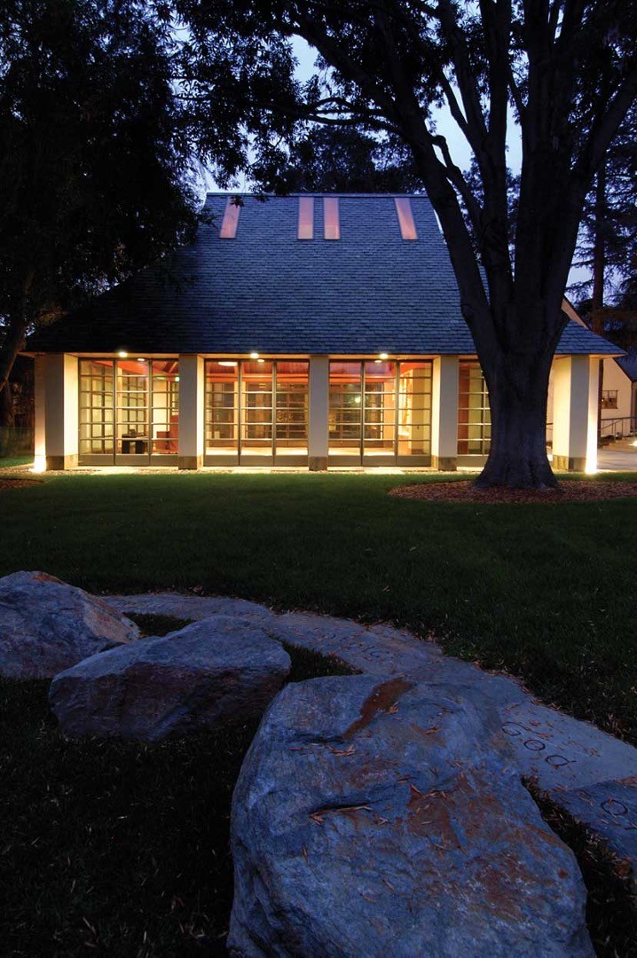
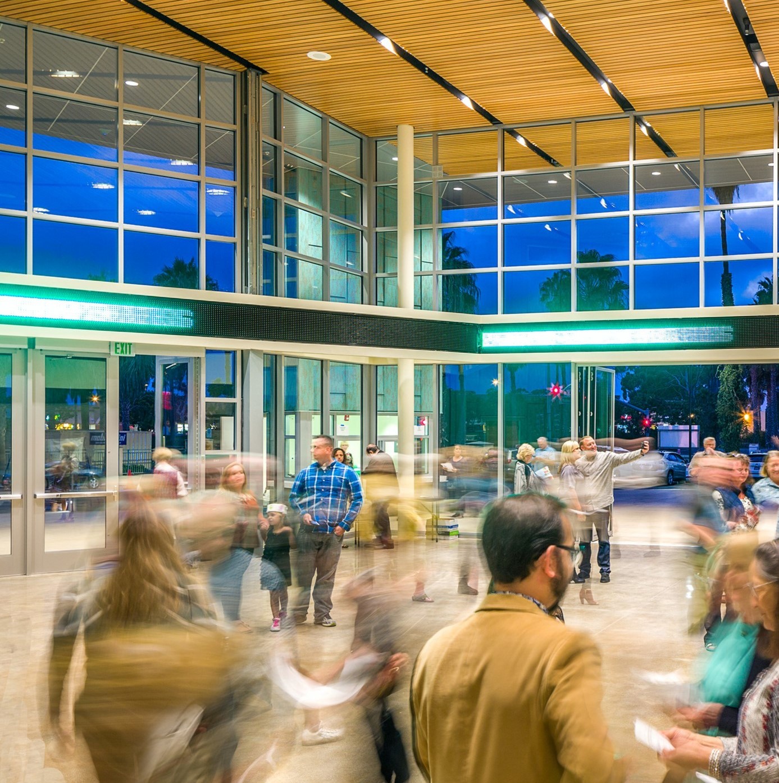
Image Credits
John Dale portrait: Albert Sawano Discovery Building, Santa Monica High School: Inessa Binenbaum (HED/MRY project) Bachmann Collaboration Building, Flintridge Prep: Inessa Binenbaum(HED project) Grace Chapel, Church of Our Saviour: Bill Youngblood John R Dale AIA Architects with Aleks Istanbullo AIA Architects Families Forward Learning Center: RMA Photography (HED Project) David Saperstein Middle School, Milken Community School: RMA Photography (HED Project) Harold G, Fearn Elementary School, West Aurora Unified School District: Greg Murphy (Perkins + Will project)


